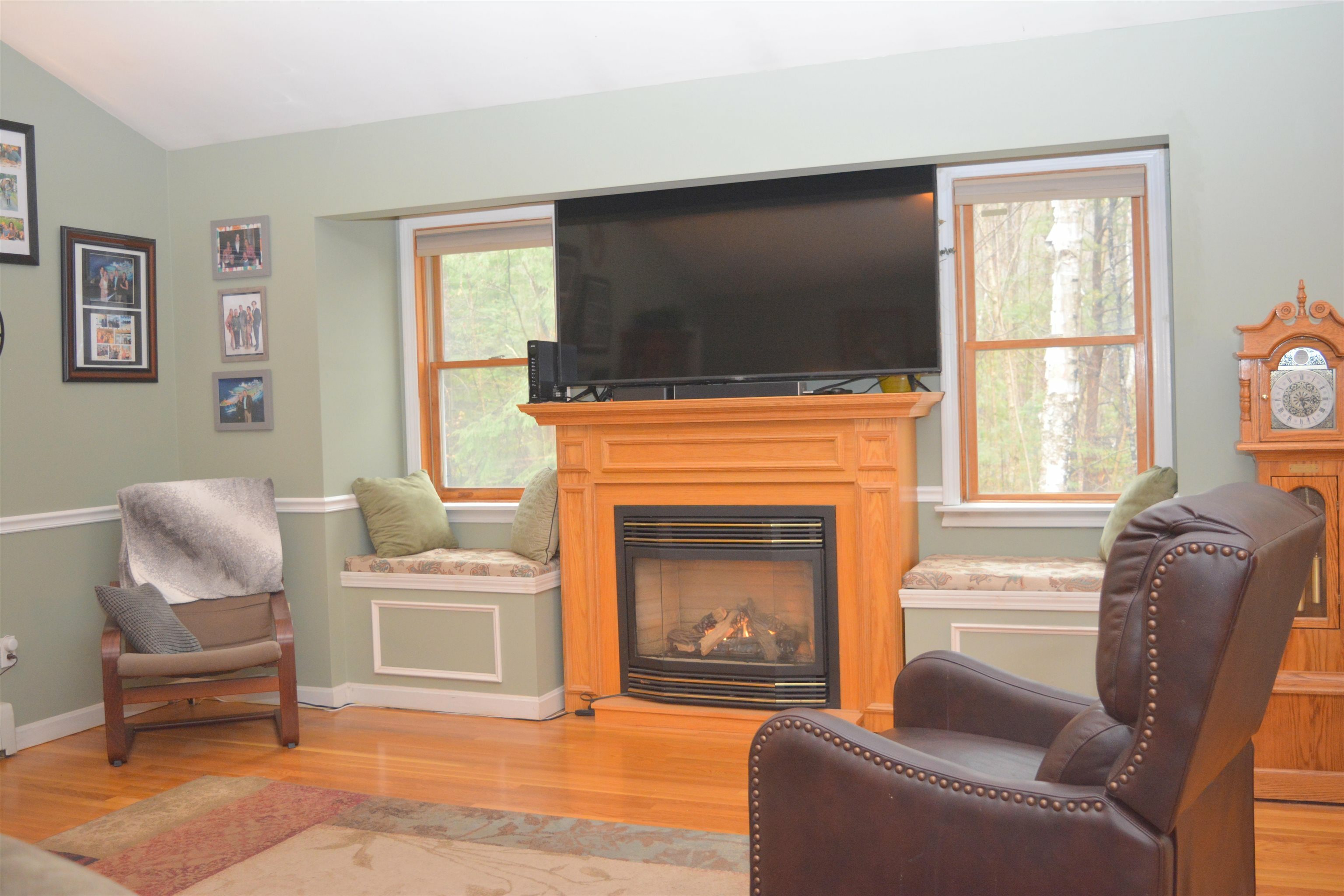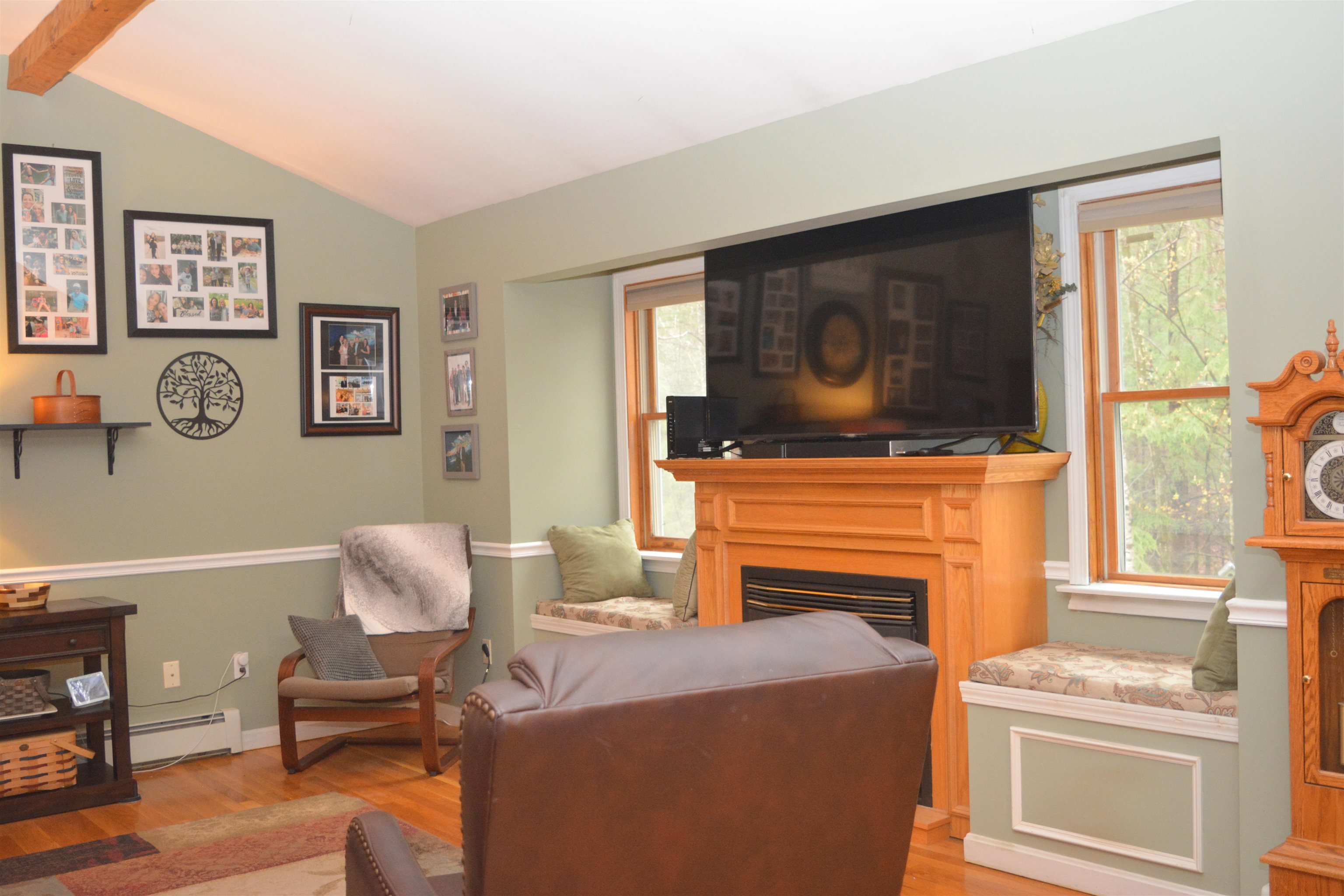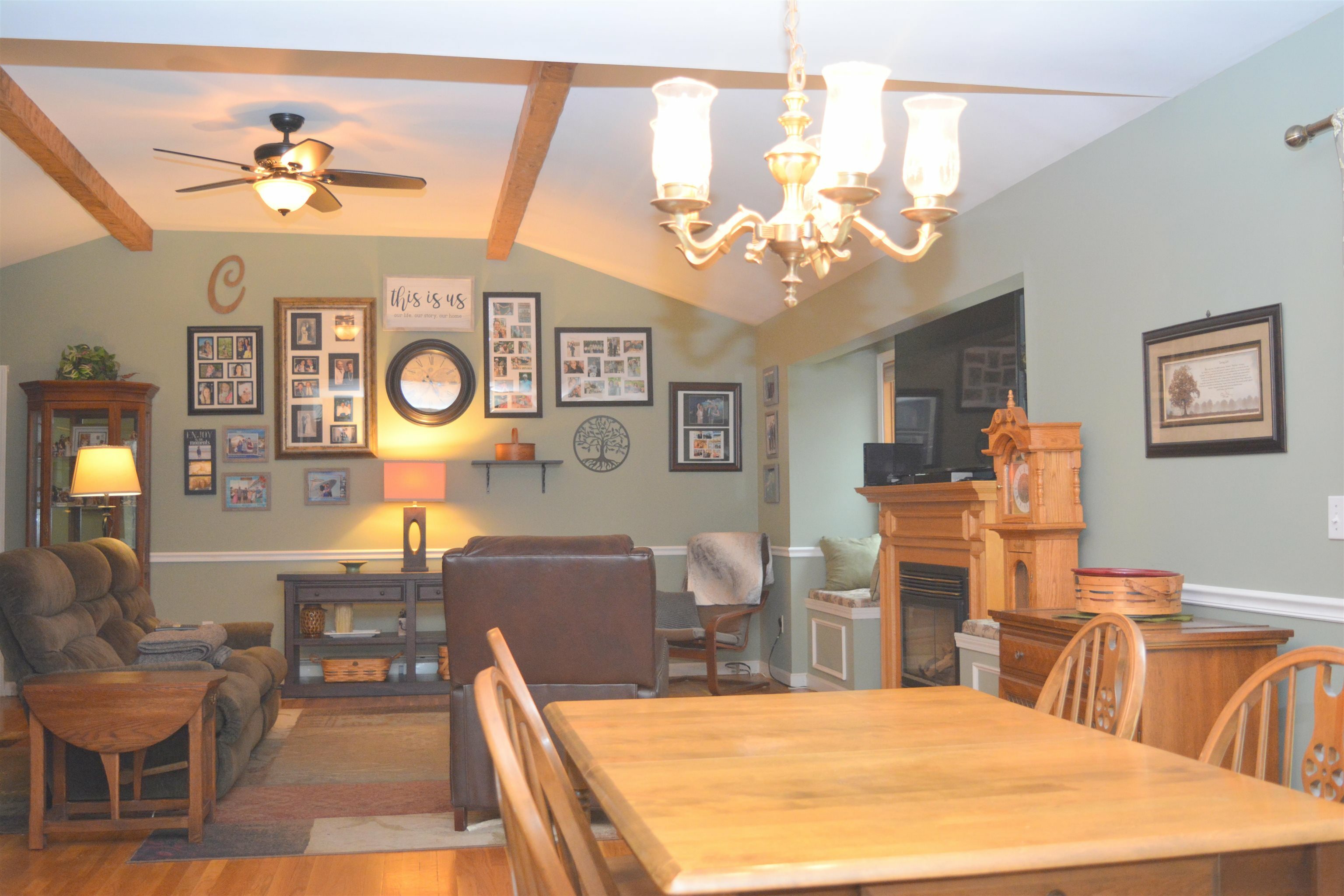


Sold
Listing Courtesy of:  PrimeMLS / C.G. Shepherd Realty, LLC / Carol Shepherd / Tabitha Coldwell and Coldwell Banker Lifestyles
PrimeMLS / C.G. Shepherd Realty, LLC / Carol Shepherd / Tabitha Coldwell and Coldwell Banker Lifestyles
 PrimeMLS / C.G. Shepherd Realty, LLC / Carol Shepherd / Tabitha Coldwell and Coldwell Banker Lifestyles
PrimeMLS / C.G. Shepherd Realty, LLC / Carol Shepherd / Tabitha Coldwell and Coldwell Banker Lifestyles 13 Mill Pond Lane Grantham, NH 03753
Sold on 06/22/2023
$475,000 (USD)
MLS #:
4951449
4951449
Taxes
$6,311(2022)
$6,311(2022)
Lot Size
0.73 acres
0.73 acres
Type
Single-Family Home
Single-Family Home
Year Built
1996
1996
Style
Ranch
Ranch
School District
Granville/Hancock Sch District
Granville/Hancock Sch District
County
Sullivan County
Sullivan County
Listed By
Carol Shepherd, C.G. Shepherd Realty, LLC
Bought with
Tabitha Coldwell, Coldwell Banker Lifestyles
Tabitha Coldwell, Coldwell Banker Lifestyles
Source
PrimeMLS
Last checked Jan 11 2026 at 3:53 PM GMT+0000
PrimeMLS
Last checked Jan 11 2026 at 3:53 PM GMT+0000
Bathroom Details
- Full Bathrooms: 2
Interior Features
- Dining Area
- Window Treatment
- Draperies
- Blinds
- Laundry - 1st Floor
- Fireplace - Gas
- Laundry Hook-Ups
Lot Information
- Level
- Landscaped
Property Features
- Foundation: Concrete
Heating and Cooling
- Baseboard
- Hot Water
- None
Basement Information
- Concrete
- Finished
- Exterior Access
- Walkout
- Stairs - Interior
- Storage Space
Flooring
- Carpet
- Hardwood
- Vinyl
- Tile
Exterior Features
- Wood Siding
- Roof: Shingle - Asphalt
Utility Information
- Sewer: Community, Metered
- Fuel: Oil, Gas - Lp/Bottle
School Information
- Elementary School: Grantham Village School
- Middle School: Lebanon Middle School
- High School: Lebanon High School
Garage
- Direct Entry
- Auto Open
- Attached
Parking
- Garage
- Parking Spaces 2
- Driveway
Stories
- 1.25
Living Area
- 2,841 sqft
Listing Price History
Date
Event
Price
% Change
$ (+/-)
May 04, 2023
Listed
$465,013
-
-
Disclaimer:  © 2026 PrimeMLS, Inc. All rights reserved. This information is deemed reliable, but not guaranteed. The data relating to real estate displayed on this display comes in part from the IDX Program of PrimeMLS. The information being provided is for consumers’ personal, non-commercial use and may not be used for any purpose other than to identify prospective properties consumers may be interested in purchasing. Data last updated 1/11/26 07:53
© 2026 PrimeMLS, Inc. All rights reserved. This information is deemed reliable, but not guaranteed. The data relating to real estate displayed on this display comes in part from the IDX Program of PrimeMLS. The information being provided is for consumers’ personal, non-commercial use and may not be used for any purpose other than to identify prospective properties consumers may be interested in purchasing. Data last updated 1/11/26 07:53
 © 2026 PrimeMLS, Inc. All rights reserved. This information is deemed reliable, but not guaranteed. The data relating to real estate displayed on this display comes in part from the IDX Program of PrimeMLS. The information being provided is for consumers’ personal, non-commercial use and may not be used for any purpose other than to identify prospective properties consumers may be interested in purchasing. Data last updated 1/11/26 07:53
© 2026 PrimeMLS, Inc. All rights reserved. This information is deemed reliable, but not guaranteed. The data relating to real estate displayed on this display comes in part from the IDX Program of PrimeMLS. The information being provided is for consumers’ personal, non-commercial use and may not be used for any purpose other than to identify prospective properties consumers may be interested in purchasing. Data last updated 1/11/26 07:53



Description